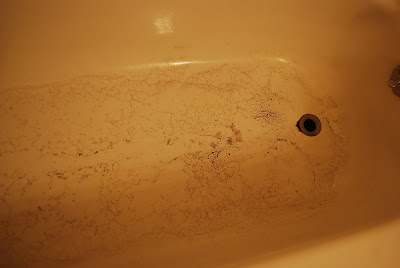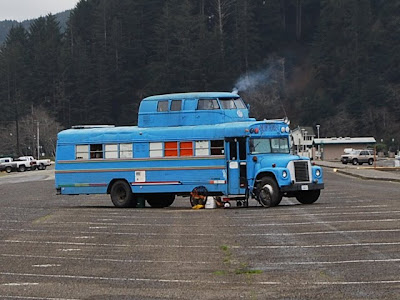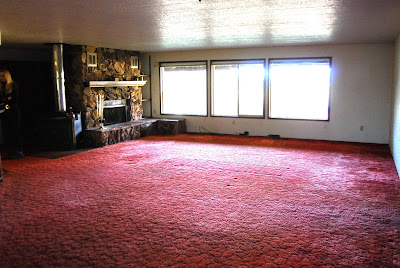I'm starting to feel like a hawker on an infomercial. But wait...there's still more!!!
I think this will be the final post of this series. For now anyway.
Here is one more look at the garage section.

A toilet/sink bathroom inside the garage.

There's a basement! You get to it from the garage. The stairs are L shaped.

Here's from the bottom of the L.

And here's looking back at the bottom of the L. Obviously not a full size basement but still lots of space for extra storage, canned goods...wine cellar!

For some reason I forgot to take pictures of the other room in the garage. It is also a storage and/or work room. It is the same size and sits directly above the basement. There were just a couple of shelves in there which leads me to believe it was more of a work room.
But wait...there's more!!!
Remember there's an upstairs over the garage? These stairs (again in the L shape) lead to that upstairs area.

This is a nice sized living area with that bar. There is a small sink back there.

Theee are two bedrooms off the wall next to the bar area.

Closer look at the bar area. That cupboard to the right is actually a giant storage area over the stairs. You can literally comfortably climb inside there.

Another look at the "living" room.

I can see a pool table, fussball game, pinball machine, or whatever up here! Or just a simple living room for a guest apartment, so long as they don't mind going to the bathroom in the garage and taking a cat bath out of the sink!
After the second look at the house my husband and I took a stroll on the property without either of the agents. This is the pond that will be going to the split off side. It's about a third of an acre. All the green trees you see here will be logged.

Heading back to "our" side.

These next two are from the top of a knoll looking towards the main road.


And that is it.
The house has a few issues that need addressing, but I'd just as soon leave everything as is so we can make the corrections as we prefer. Then there is a huge issue of an easement the owner's agent was telling us about. He wants to make a continuation of the logging road that runs along the top fence line, through the middle of the 85 acres towards the bottom 200 acres. This is for the logging that will be done on that property as well as to get into that property once the logging is done and that property is sold again.
I've asked our agent if it would be possible to make a contingency that the easement could be used for the logging and showing of the property while it is for sale. But then once that property sells it would be encumbent upon the new owner to build his own road from the street and the easement would be closed. I don't think that's unreasonable at all. That way the current owner doesn't have to make what they are calling an expensive road in, and the new owner would have to pay for it.
In one way I just don't get it because they are saying the area where the other gate is off the road is too steep for the logging trucks and it would cost much too much to build a road in for them. Yet they are going to build this long road all the way around to get in. Wouldn't it be just about the same to build a much shorter road even if they did have to build it up a bit more to fill in? Well, I'm not an engineer, so what do I know?
Another frustration for us is the other agent is so casual about the whole thing. The owner, who lives out of the area, has given the agent full rein to deal with the property as he wants. You can imagine we would like to get negotiations started yet the agent is being hard to get a hold of and he's very wishy washy on final plans. Hey, he's the one who told our realtor about his client's plan to split and sell that property in the first place.
We still drive around looking and waiting for anything new to come up on the market. And if our realtor hears about something not quite on the market yet she'll let us know so we can do a drive by to see if it's something we want to pursue.
Meanwhile we wait...
 Here you can see a little more of the detail.
Here you can see a little more of the detail. Now that that's done I guess I'll have to find another pattern to do.
Now that that's done I guess I'll have to find another pattern to do.






















































