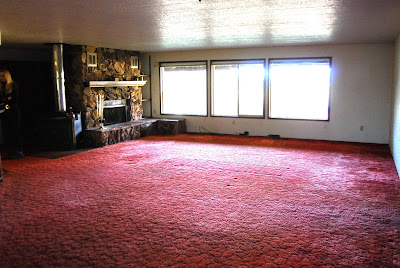I finally figured out how to use the scanner with my laptop, and I was able to download the plat maps. Remember you can click on the image to enlarge.
This is the aerial showing the boundaries of the property (in red) and the proposed division through the top third of the property. The yellow line that goes from almost corner to corner is the road.
 Here is the black and white map.
Here is the black and white map.
Now for more of the house. This is the living room from the door going into the garage. The big windows are the front of the house. Behind the fireplace is the front door.

A closer look at the fireplace. The wood burning stove is right next to it. Very odd. I think if we get this place we will resurface the fireplace (which wasn't done very well to begin with) and put in a nice Lopi insert. I hate that we left ours in the old house. Also this particular picture shows the truest color of the carpet. Lovely, eh?
 The kitchen from the dining area.
The kitchen from the dining area.
Kitchen from next to the wood burning stove. I've been doing lots of remodeling in my head!

The front door entry. Notice that lamp I mentioned before. Those shelves are not built in and could be removed.

Looking down the hall from between the kitchen and entry, basically from next to the wood stove. The doors on the left are to a linen closet. The door straight ahead to the right is the master bedroom. See that weird little thing in the corner? I think it might just be for circulating air. The agent said the former owner was a heavy smoker. The door on the left is to the washer and dryer. There is a bedroom around the corner to the right. Around the corner to the left (basically make a u-turn there) is another bedroom and straight left is the main bathroom.

The main bathroom. I think the tile around the tub is just a plastic surround. The wall on the right separates the tub from the toilet.
 The toilet.
The toilet. Tomorrow you get to see the master bedroom and that crazy shower!
Tomorrow you get to see the master bedroom and that crazy shower!


1 comment:
Great pictures! See I like the kitchen, but then again you have seen my kitchen and this one looks like it had been updated within the last 35 years! I'll bet it takes all your strength not to start measuring. Perhaps the smoke carpet/walls will drive the price down? Keep the pictures coming!!!
Patti
Post a Comment